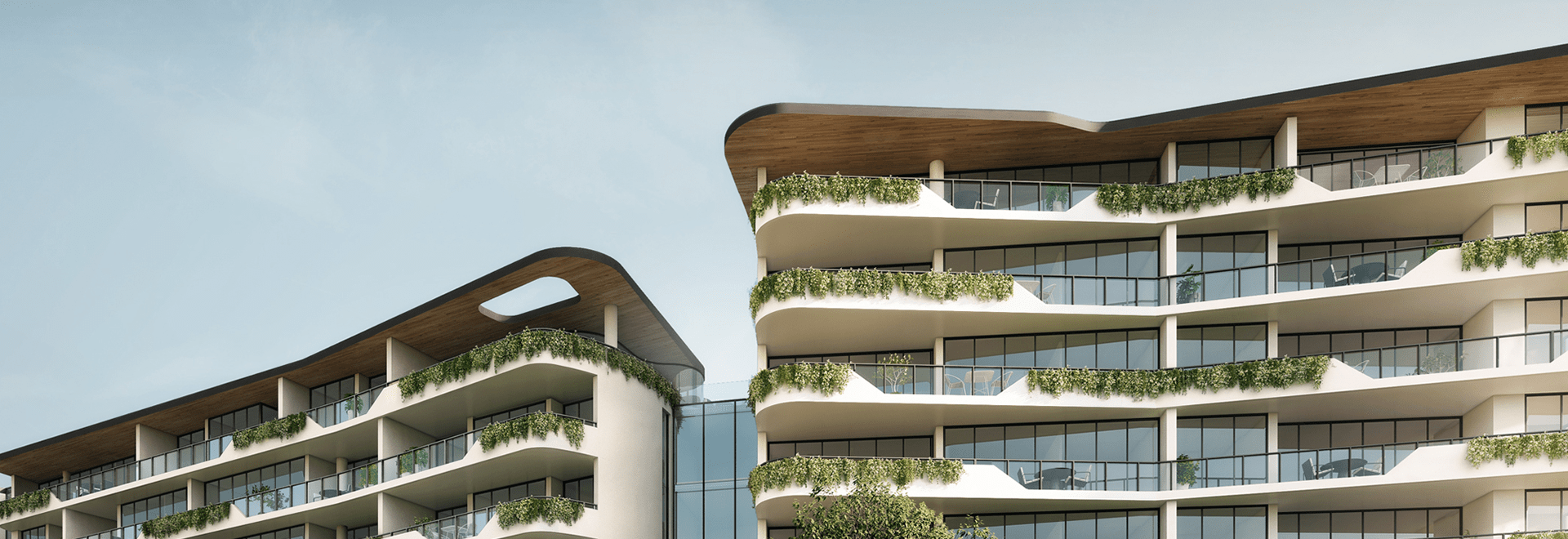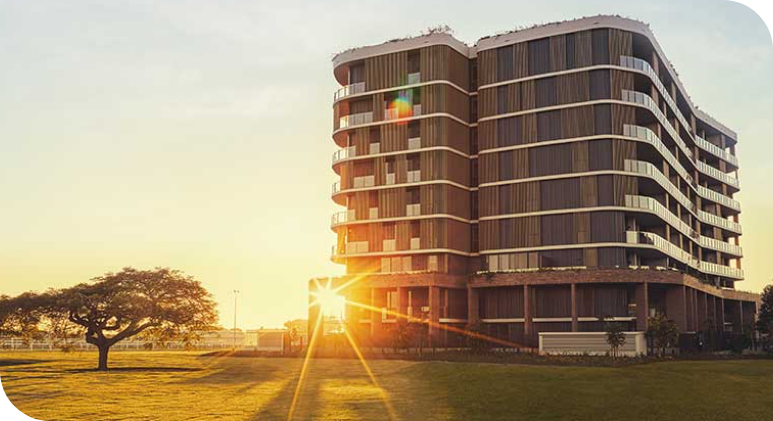A New Breed of Apartment Living
the right place
Learn about Folia, the luxury apartment building, part of Tullamore by Mirvac in Doncaster. Find out what makes apartment living at Folia unique.
The Tullamore community in Melbourne’s prestigious eastern suburbs continues to evolve, with Mirvac revealing plans for Folia, a new boutique apartment building. We speak with the award winning Mirvac Design team about their holistic architectural approach for Folia and why “wellness” was a key factor in design decisions.
The Tullamore community in Melbourne’s prestigious eastern suburbs continues to evolve, with Mirvac revealing plans for Folia, a new boutique apartment building. We speak with the award-winning Mirvac Design team about their holistic architectural approach for Folia and why “wellness” was a key factor in design decisions.
Folia’s location, nestled within the former 47-hectare Eastern Golf Course site in Doncaster gives it an intimate connection to the lush landscaped surrounds of Tullamore.

“The unique site gives the apartments a rare advantage of established open green space,” says Mirvac Design Director, Michael Wiener.
“We have added to this intimate green connection by designing flowing façades draped with hanging greenery, serene balconies, a planned rooftop conservatory and kitchen garden. This will infuse the natural environment into every element of Folia.”
Elysa Anderson, Mirvac General Manager of Residential Victoria, says Folia has been designed with the wellness of owner-occupiers in mind.
“We recognise that as the Tullamore community evolves, living options need to be more customisable, responsive and flexible. Mirvac Design has achieved this at Folia, with a diverse range of apartment configurations and generous floor plans that provide a genuine alternative to a traditional home – all of which will foster social connectivity and a healthy lifestyle.
“We listen and learn from our customers and there is demand in particular from downsizers who want an apartment tailored to their needs, as well as a secure, low-maintenance lifestyle within an established community. They want to remain in the area where they may have lived for the past 20 to 30 years, in an environment that encourages good health.”
Wiener says outdoor spaces have been designed to merge with living spaces.
"Folia has been designed so that residents can enjoy the great outdoors, indoors. From private verdant terraces and landscaped balconies to The Conservatory rooftop, all outdoor spaces will be easily accessed and encourage mindfulness and relaxation,” he says.

Folia continues the design excellence of Tullamore and is an evolution of the successful neighbouring Phoenix apartment building, which is scheduled for completion in May 2019.

“The success of the Phoenix development indicates that purchasers respond well to our experience in delivering quality apartments that are adaptable with established amenity. We are expecting to see interest in Folia from repeat purchasers and residents who may already be living within the community,” says Anderson.
Folia will comprise 102 residences and grand penthouses across six levels, with exclusive western and eastern wings providing smaller intimate communities within the building.
The Grand Penthouses span around 171 square metres in size. All enjoy generous external entertaining space and a sense of privacy without impacting views.
“The design of Folia is graceful and organic, featuring expansive glass and timber surrounded by hanging greenery that creates a connection to the landscaped environment of the Tullamore community. The building is a series of linked pavilions, complemented by a curved façade with balconies that wrap the façade, creating a natural viewing platform for residents to enjoy breathtaking views of the surrounding parks and garden,” says Wiener.
The crown of the Folia building is the stunning semi-enclosed, residents-only rooftop Conservatory, with picturesque outlooks across the Tullamore community. Designed as a third space within the building, residents will have access to a concealed kitchen with lounge and dining area that residents can reserve for events, as well as communal working spaces. Outdoor barbecue, lounge and dining areas will be ideal for entertaining with friends and family.
Residents with a green thumb will not have to leave their gardens behind when moving to Folia, with generous planter boxes incorporated into terrace and balcony spaces, as well as access to the north-facing ground-level kitchen garden where fresh produce will be grown.
An elegant atrium-style double-height lobby will welcome residents and visitors. The use of soft grey terrazzo flooring, combined with abundant planting and timber features that connect the communal areas to the façade and outdoor landscape, will help create the feeling of a relaxed day spa.
With more than 20% of the Tullamore estate devoted to green open spaces, Folia residents will benefit from an outdoor lifestyle with established amenity including pocket parks and adventure playgrounds, undercover barbecue and picnic areas, as well as walking and cycling trails. Anticipated to open in 2020, the planned Stables Cafe and $28 million NextGen Health & Lifestyle Club will be a short stroll from Folia. Residents will have access to indoor and outdoor pools, tennis courts, restaurant dining, a private spa and crèche facilities.
Located 13 kilometres east of Melbourne’s CBD, Tullamore offers easy access to leading retail centres including Westfield Doncaster, excellent schools and a local transport hub. Residents will have either one or two basement carparks, along with a storage cage. Residents will also benefit from secure, 24-hour key and passcode access to the main entrance.
@TheRightPlace

Mirvac acknowledges Aboriginal and Torres Strait Islander peoples as the Traditional Owners of the lands and waters of Australia, and we offer our respect to their Elders past and present.
Artwork: ‘Reimagining Country’, created by Riki Salam (Mualgal, Kaurareg, Kuku Yalanji) of We are 27 Creative.

