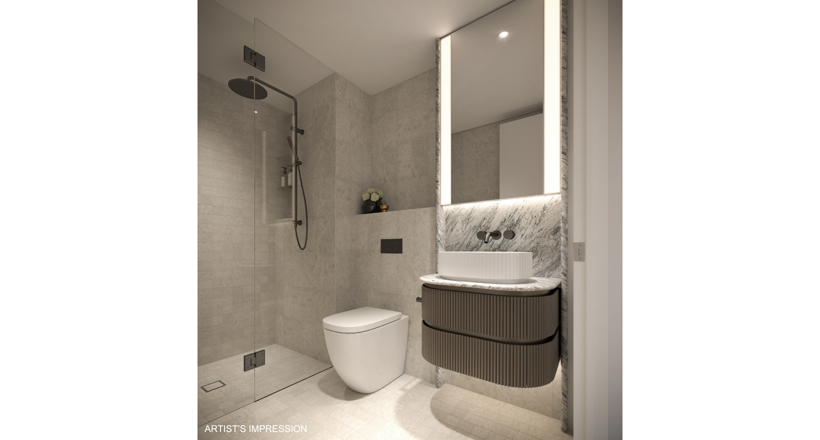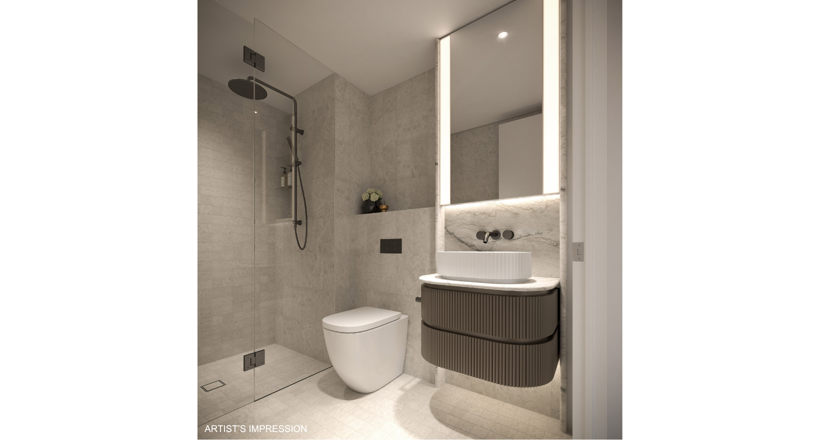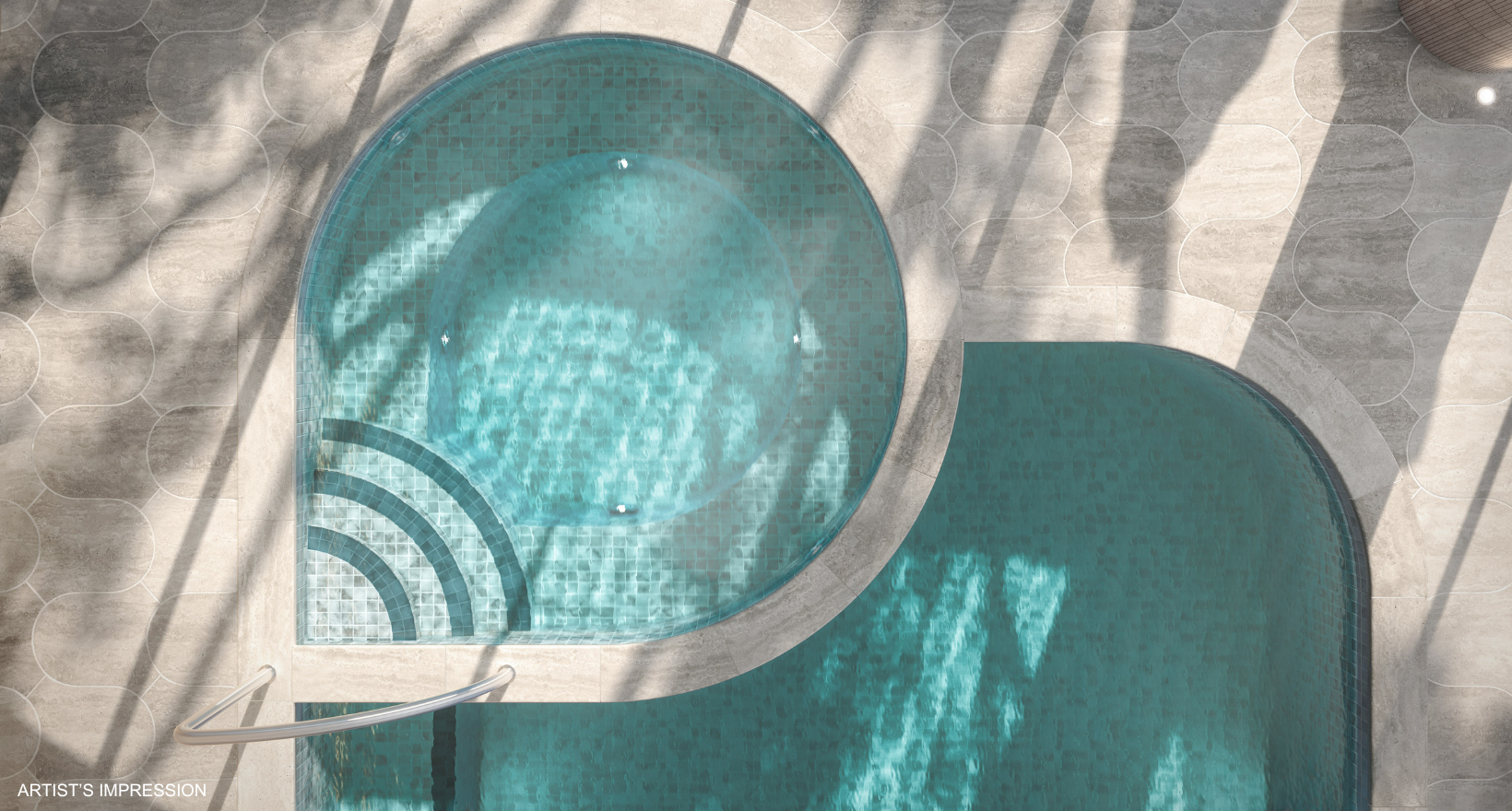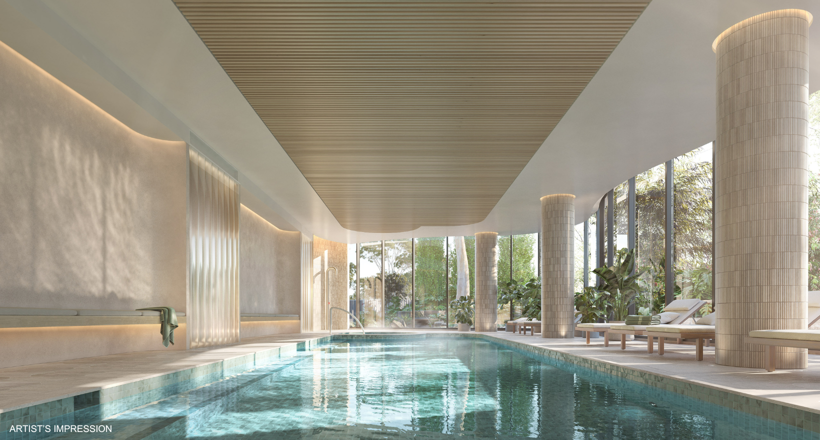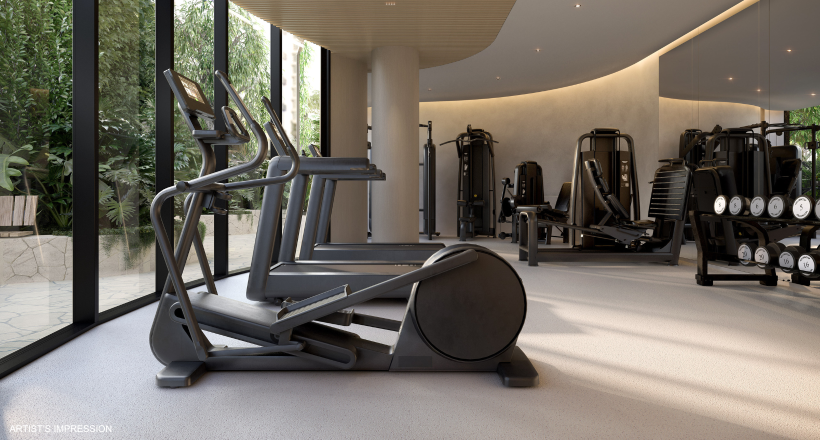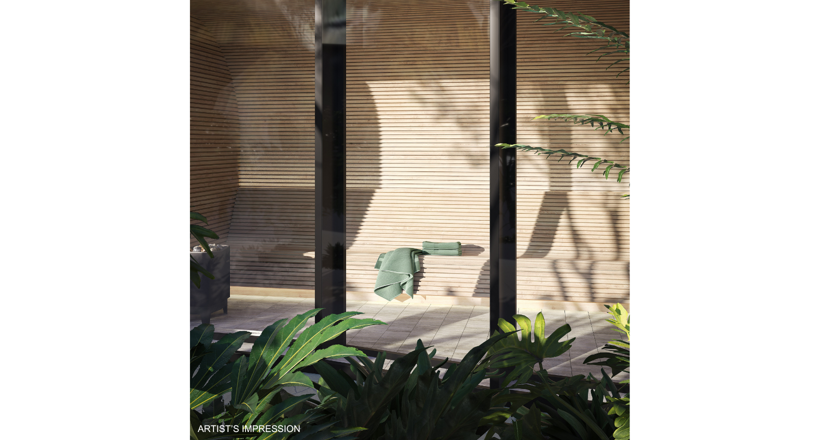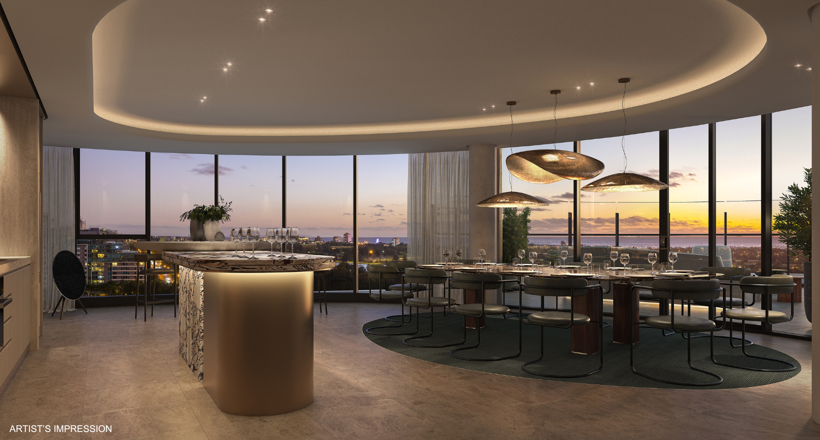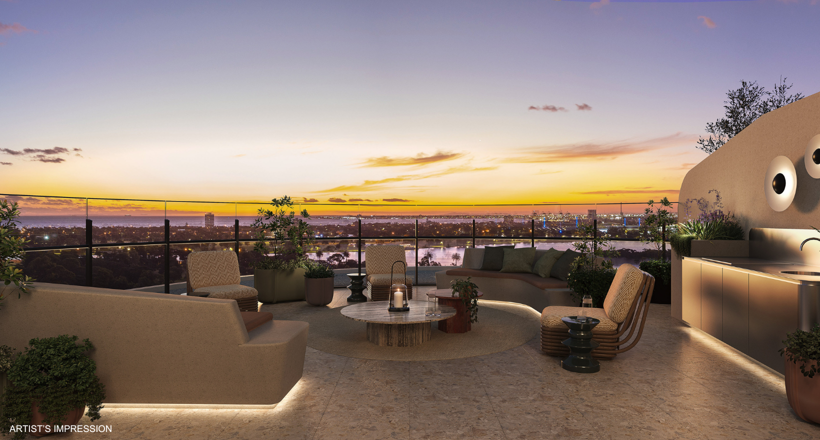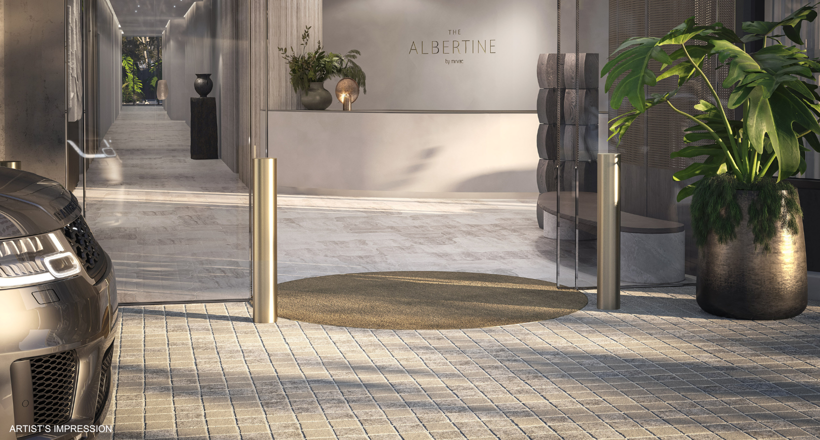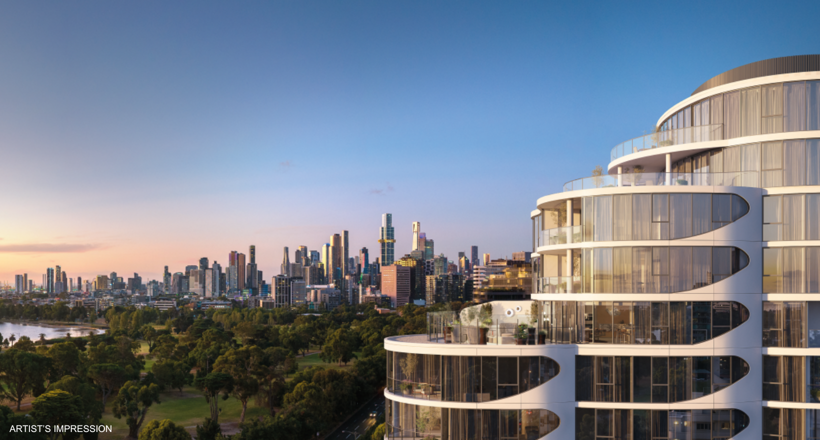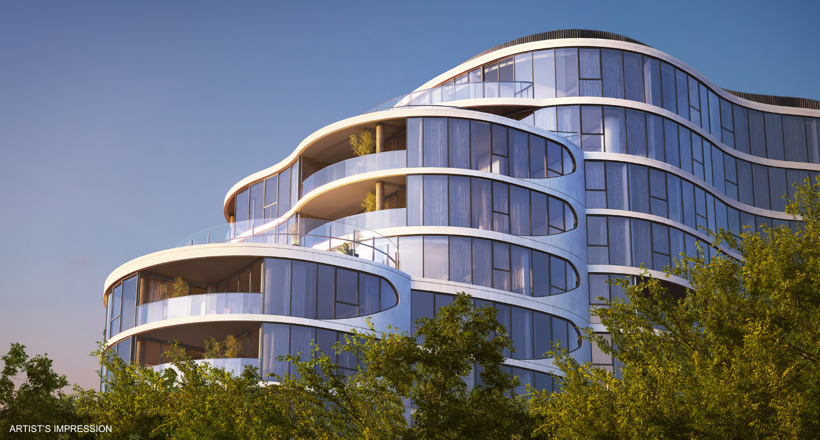The Albertine
Project Highlights

Parks and open space

Gym

Pool Spa Sauna

Walking or cycle trails

BBQ facilities

Communal entertaining area

Education within 5kms

Healthcare within 5km
CONSTRUCTION COMMENCED | Move in 2026
A limited collection of only two dual-level residences, The Garden Terraces at The Albertine offer the privacy and easy-care lifestyle of a townhome, combined with the added luxuries of apartment living.
Perfectly positioned within the lush garden surrounds of The Albertine's grounds with a generous 217 square metres across two levels, features include:
Lower Level
- Direct entry from The Albertine’s lobby ensures a convenient, warm welcome home
- Additional dedicated and secure private entry to a sweeping 32 sqm terrace
- Full height wraparound windows flood the open plan living spaces with natural light, seamlessly inviting the outdoors in
- Centrally positioned entertainer’s kitchen boasts expansive natural stone island bench with feature combed stone fascia, premium Miele appliances and butler’s pantry
- Powder room
- Laundry room
- Large storage room
Upper Level
- Master retreat with walk-in robes, ensuite with double basin vanity and fluted bath, lush garden surrounds outlook
- Further bedrooms are generous in size and beautifully appointed; main bathroom with rainshower, floating vanity and fluted oval basin
- Light-filled study with built-in joinery/desk – ideal for flexible working
- Timber floorboards
- Impressive ceiling heights
- Secure parking for two vehicles
- The Albertine’s interiors offer two schemes and a range of optional upgrades inviting residents to personalise with their own unique style
Forge new daily rituals with The Circadian Club at your doorstep – a haven of well-being focused amenity including an indoor pool, gym, sauna and Yoga/Pilates Studio; entertain loved ones and revel in the breathtaking views of the city skyline across to Port Phillip Bay from The Elysian Dining Room and Terrace on Level 10; smooth the course of every day with a dedicated concierge service.
Visit the Experience Gallery to discover first hand the exquisite design, materials and exceptional quality crafted by Mirvac.
The Albertine Experience Gallery
Ground Floor, 484 St Kilda Road, Melbourne
Artist's impression was produced prior to planning approval, statutory approval and commencement of construction and is subject to change. The information, image and artists' impression depicting interiors and exteriors are intended only as a guide and are not to be relied on as representative of the final product or the apartment type advertised. Architecture is indicative only and subject to change. Internal and external views are indicative only and subject to change. Photography correct as at October 2022 and does not represent any future development that may occur in the area. The information provided herein is believed to be correct as at April 2025.
Garden Terrace G02
31 Queens Lane, Melbourne vic 3004
Visit Us
Book an appointment in advance, or walk-ins welcomed.

Mirvac acknowledges Aboriginal and Torres Strait Islander peoples as the Traditional Owners of the lands and waters of Australia, and we offer our respect to their Elders past and present.
Artwork: ‘Reimagining Country’, created by Riki Salam (Mualgal, Kaurareg, Kuku Yalanji) of We are 27 Creative.

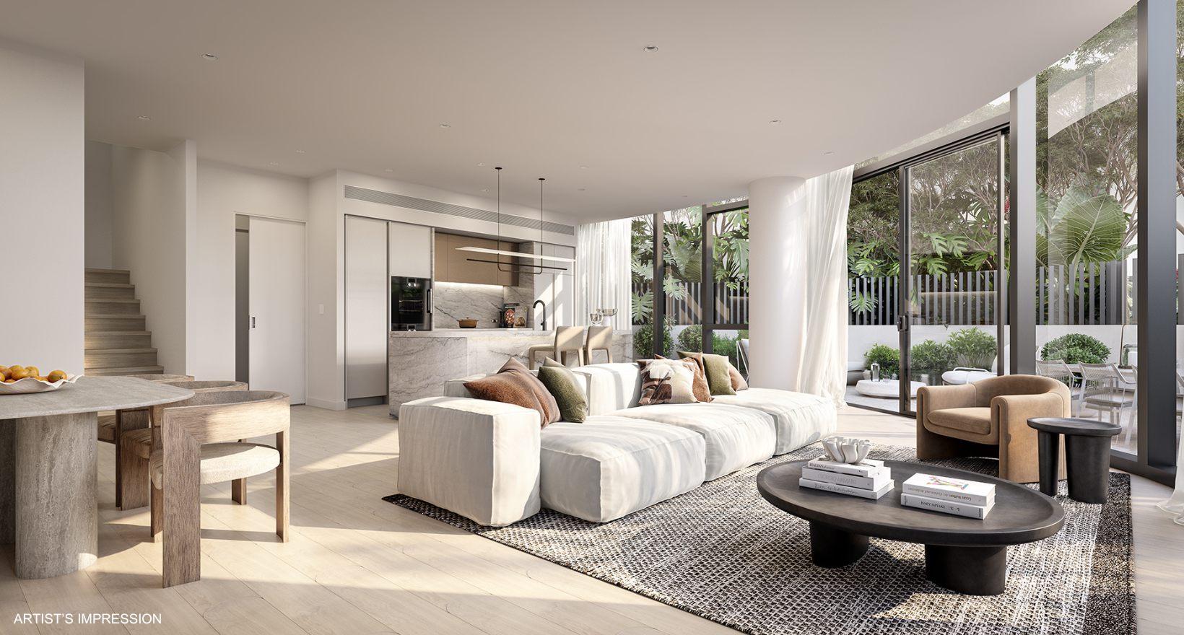
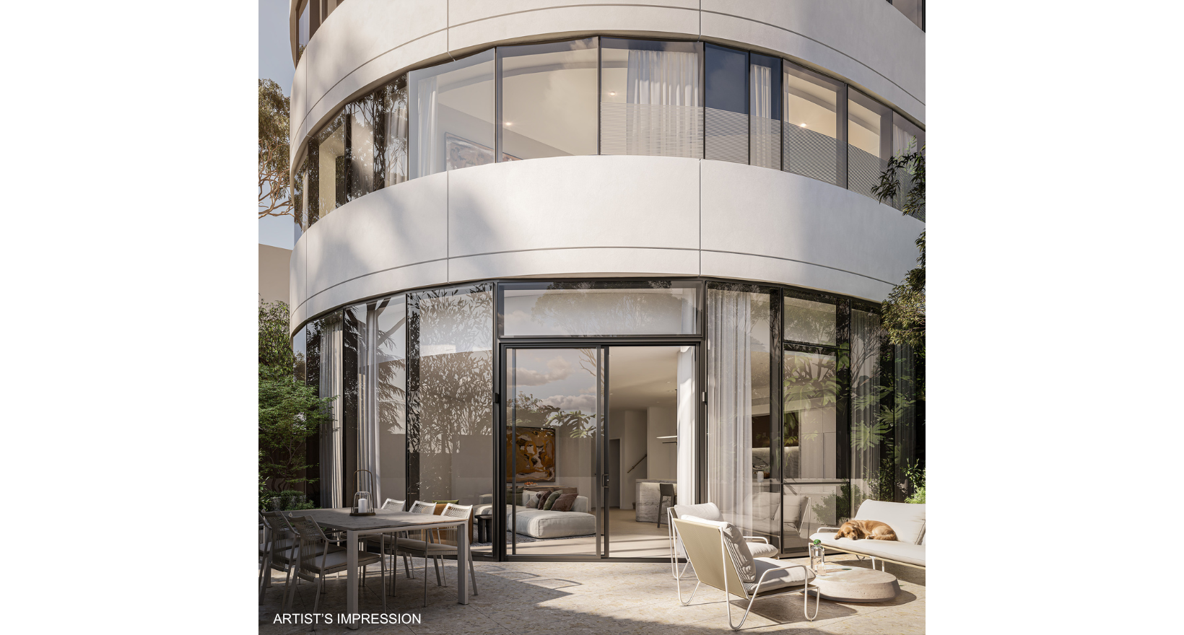
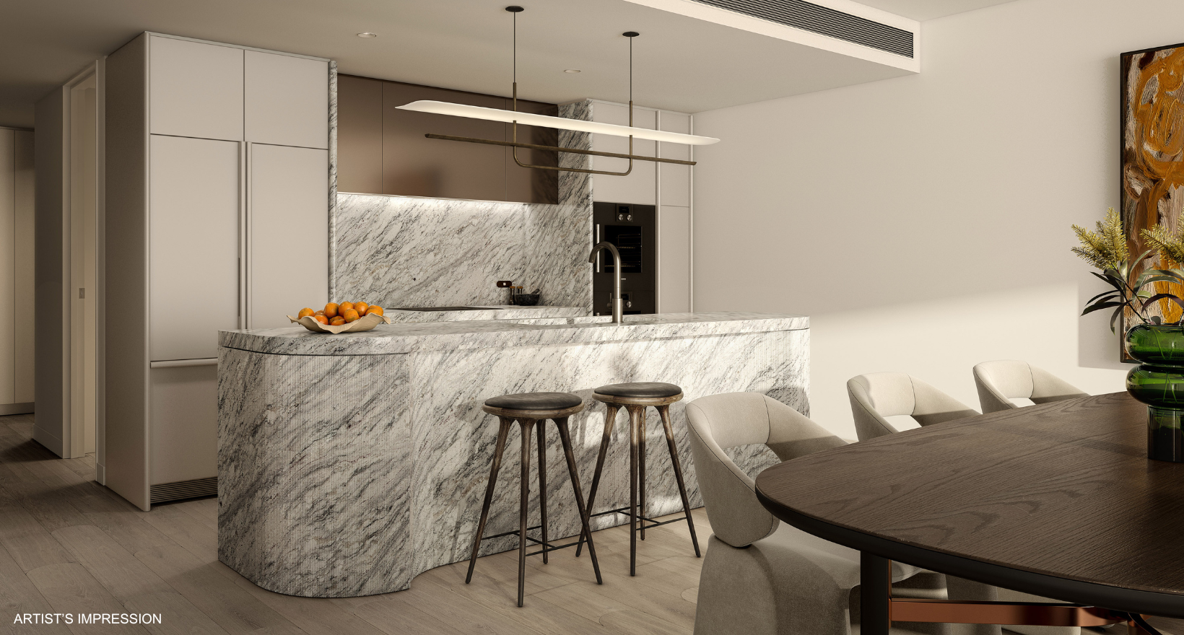
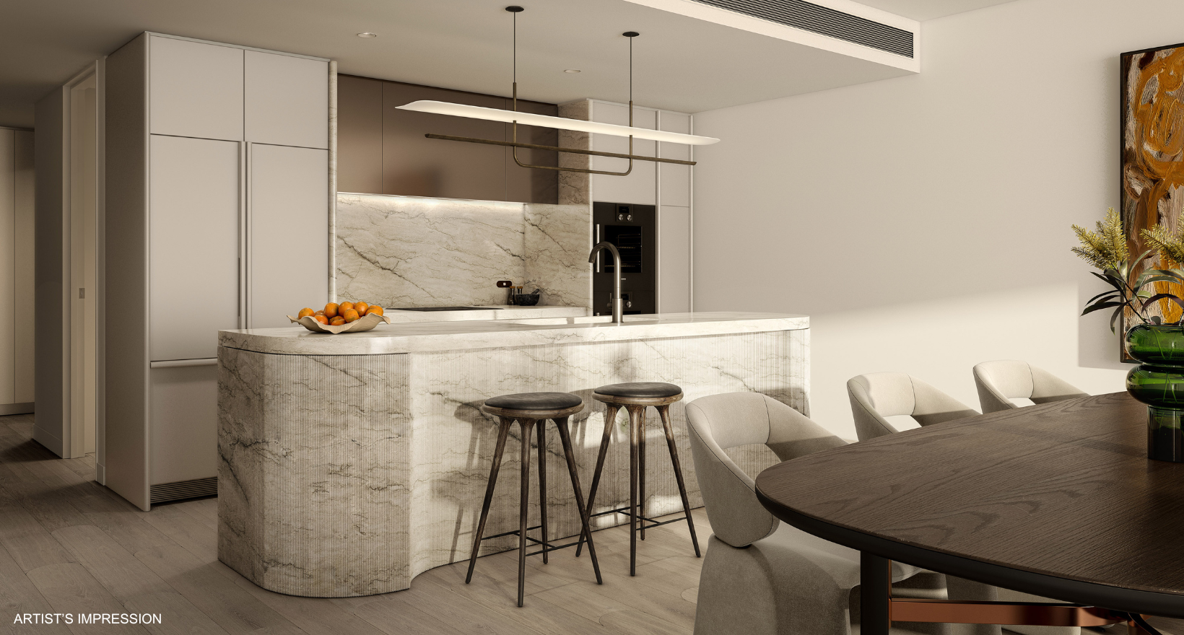
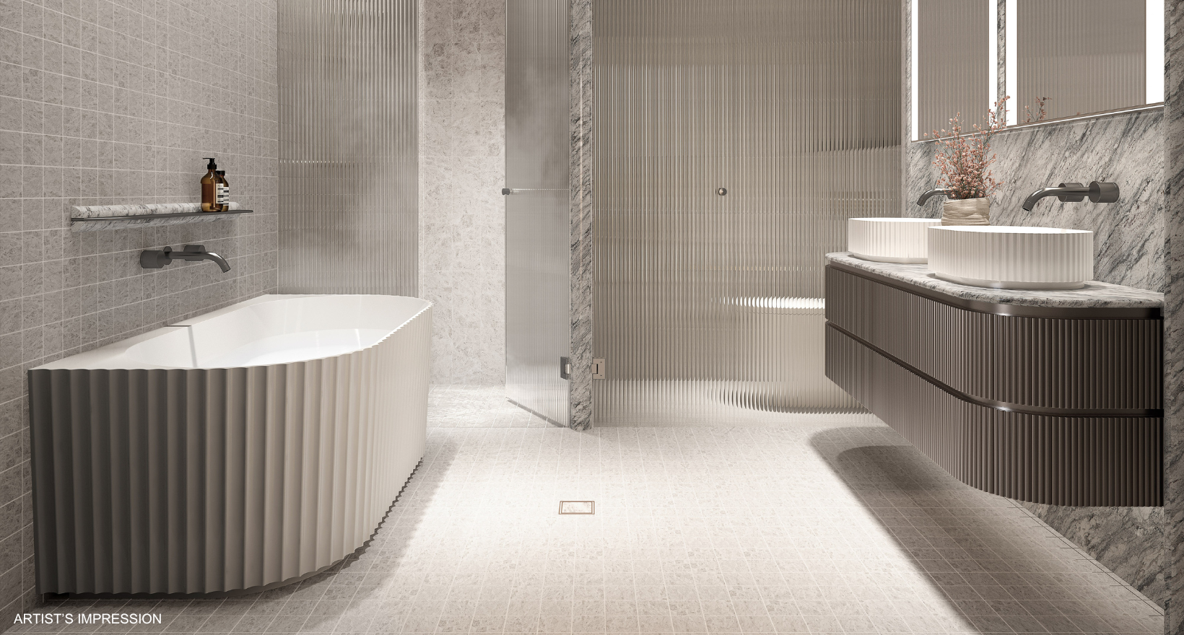
.png)
