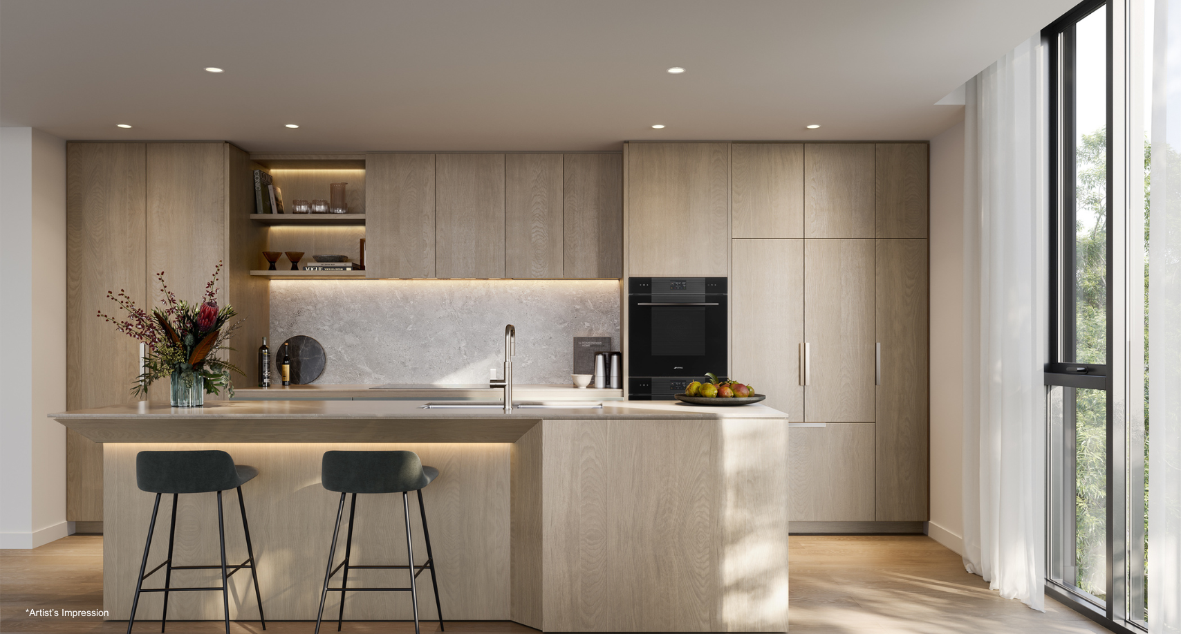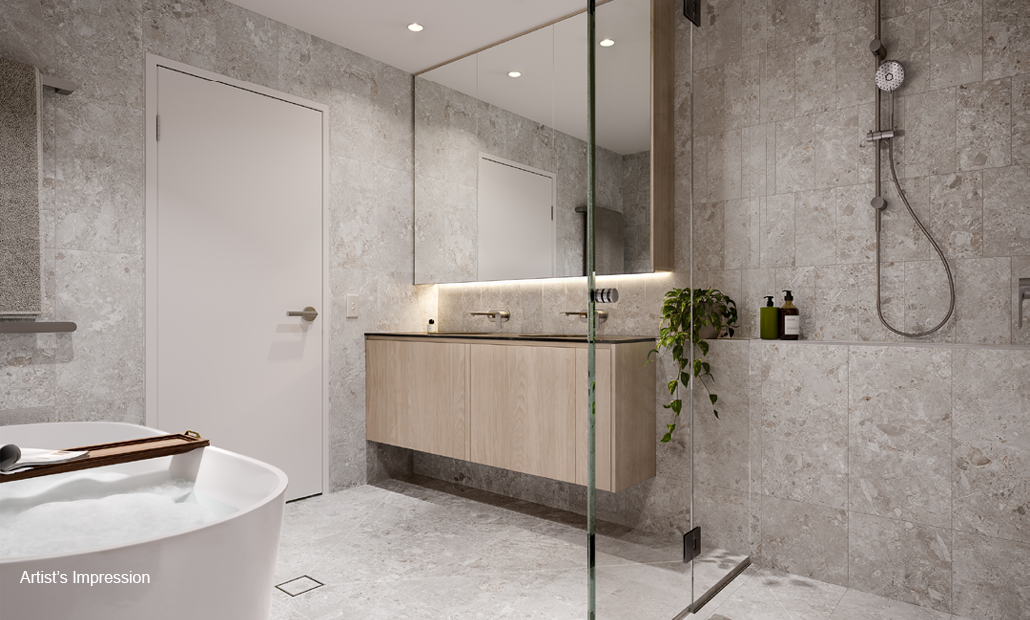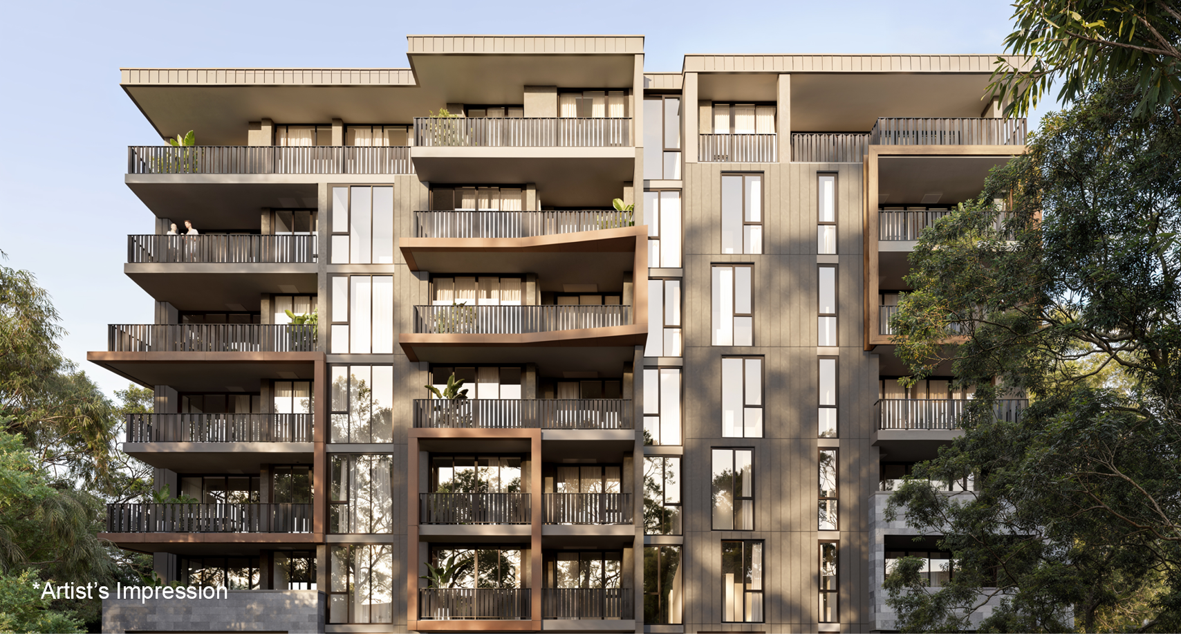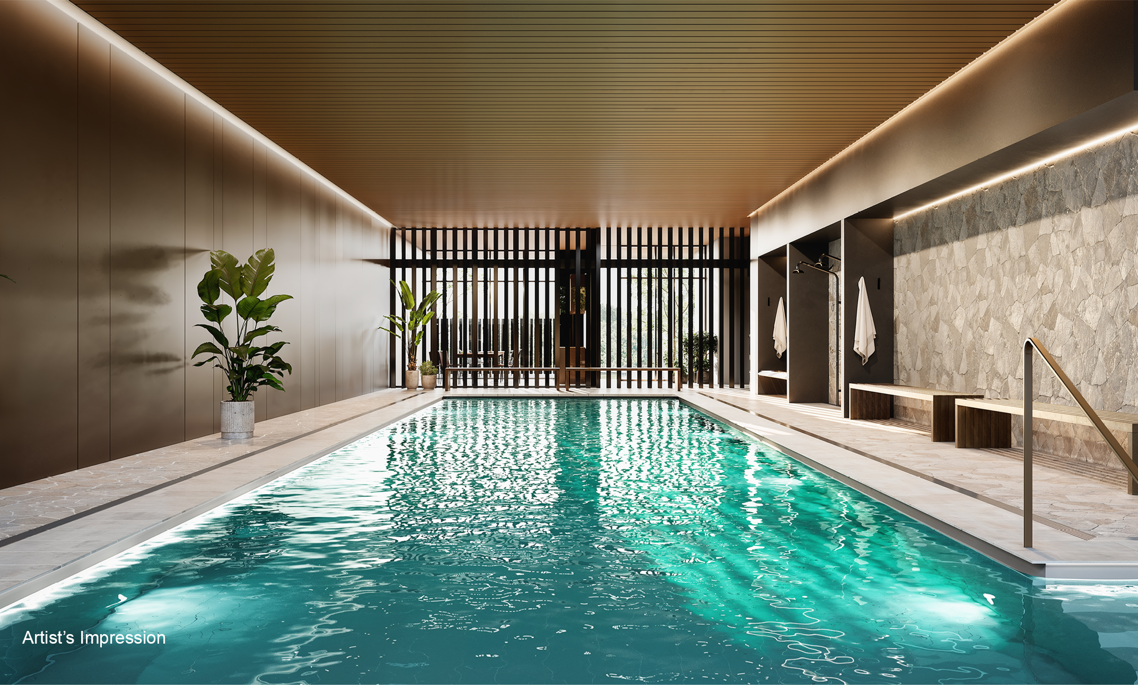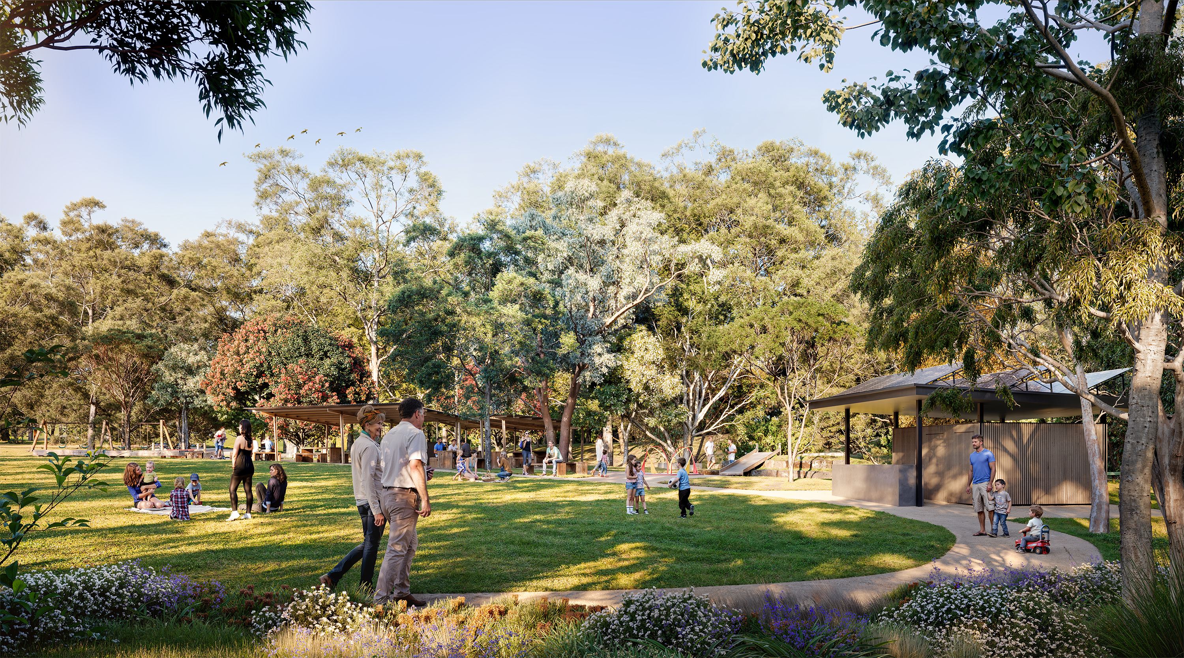Highforest
Project Highlights

Parks and open space

Pool

Walking or cycle trails
Final Apartments Release Coming Soon
Introducing ‘Eucalypt’, one of the exceptional buildings in the final apartments release at Highforest. This exclusive north-east facing four-bedroom apartment offers the space and amenity of a house with treetop living.
A 54sqm balcony wraps around two sides of the 7th floor apartment, accentuating the sense of treehouse living and extending the generous living space, with room for an outdoor lounge setting and 10-seater table.
The kitchen forms the natural heart of the home with an expansive kitchen island, integrated Fisher & Paykel fridge and Smeg appliances, including a 90cm induction cooktop, two built-in electric ovens, microwave, rangehood and fully integrated dishwasher.
A dedicated study nook, laundry room and abundance of storage add to the appeal of a large, low maintenance home ideal for families and multi-generational living.
The main bedroom offers direct access to the balcony, features a luxurious walk-in wardrobe and ensuite bathroom with dual vanity, a shower and bathtub. A secondary bedroom with ensuite also hosts balcony access.
Find the Highforest Club just a few steps away, with its proposed indoor swimming pool, dining space, yoga lawn, hard court and playground^.
Residents also enjoy exclusive access to the Banksia Lounge with a proposed bookable kitchen and dining space, lounge and outdoor terraces, and co-working space for those working from home^.
*Artist's impression as at June 2025 was produced prior to receipt of all final planning approvals and prior to commencement of construction and is subject to change. The information, image and artist's impression depicting exteriors and interiors are intended only as a guide and are not to be relied on as a representative of the final product. Furnishings are not included. Landscaping and other aspects of the project may differ from this image. The view depicted is not to be taken as a representation of the final view.
^Proposed amenity is being delivered by third parties and is subject to change, development approvals, statutory approvals, construction timing and outcomes are subject to change and delay.
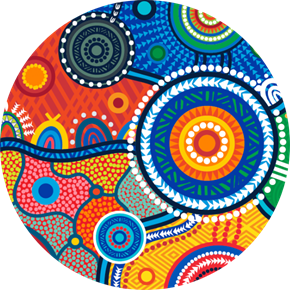
Mirvac acknowledges Aboriginal and Torres Strait Islander peoples as the Traditional Owners of the lands and waters of Australia, and we offer our respect to their Elders past and present.
Artwork: ‘Reimagining Country’, created by Riki Salam (Mualgal, Kaurareg, Kuku Yalanji) of We are 27 Creative.



