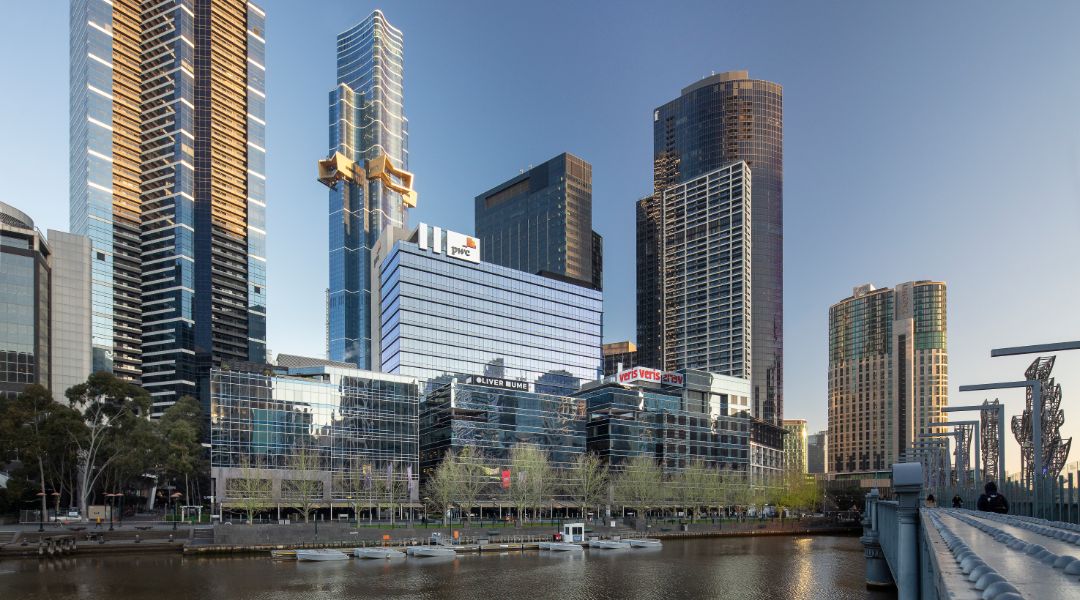
Riverside Quay, Melbourne
As a unique urban renewal project, Mirvac has incorporated the latest sustainability features and innovative building design to add 12 storeys of PCA A-Grade office space above an existing public car park at 2 Riverside Quay.
Mirvac worked in close collaboration with PwC to create a bespoke workplace for the company, incorporating leading sustainability features and optimal agile working environments. This building has become PwC’s new Melbourne headquarters, moving from Mirvac’s commercial tower next door.
Designed by Fender Katsalidis Architects the building maximises light exposure with a north facing outlook and is one of Melbourne’s exemplar environmentally sustainable buildings, targeting a 5 star NABERS Energy rating and 5 star Green Star As Built. The unique design and features of the building enticed the architects Fender Katsalisdis to relocate their headquarters to one of the floors, bringing the building to 100 per cent leased before completion.
2 Riverside Quay reached completion two months ahead of schedule with anchor tenant PwC moving in by December 2016.
“ISPT is delighted to be working with Mirvac to deliver a great result for the users of the buildings as they interact with the public spaces. This building will be a highlight of PwC’s next evolution of workspace.” - ISPT’s CEO, Daryl Browning.
"This building is in a prime location, in a world-class city, equipped with the latest technology to help us connect and collaborate with our clients like never before. The purpose built workplace design will help us break down barriers and make it easier to bring our collective experience and expertise to our clients' most important problems." – PwC CEO, Luke Sayers.
Community consultation
Working in partnership with the City of Melbourne, Mirvac embarked on a unique community consultation process to shape the direction and renewal of the public domain at the base of the buildings. Representatives of residents and business people from the local community subsequently formed a Community Reference Group who guided the direction of the public space through the design process.
The final park design includes 1,200 square metres of new landscaping, outdoor working areas, communal facilities and seating set to be complete by April 2018.
Also contributing to the local community is a significant public art installation that wraps around the car park at the base of 2 Riverside Quay, created by local Melbourne artist Britt Salt.
The revitalization of the retail precinct at Riverside Quay aims to bring the CBD’s iconic laneways across the river to Southbank, and will be complete by April 2018.
Characterised by welcoming, activated spaces for casual dining and recreation, the new look precinct will welcome a number of new food and beverage retailers, including Asado Bar and Grill. Set amid bustling laneways, the assortment of eclectic outlets will create an authentic Melbournian experience for the area’s burgeoning workforce, as well as residents and tourists who visit the area daily.
“Melbourne is known as the food and drink capital of Australia and our aim is to further enhance this reputation by adding yet another ‘must visit’ destination to Melbourne’s already extensive array of culinary hotspots. The new precinct at Riverside Quay will offer plenty of alfresco dining options in its laneways, bespoke common areas and a public square, inviting patrons to experience the unique local culture and river views of this iconic location, beyond the nine-to-five.” – Mirvac’s Development Director, Frank Lonetti.

Mirvac acknowledges Aboriginal and Torres Strait Islander peoples as the Traditional Owners of the lands and waters of Australia, and we offer our respect to their Elders past and present.
Artwork: ‘Reimagining Country’, created by Riki Salam (Mualgal, Kaurareg, Kuku Yalanji) of We are 27 Creative.