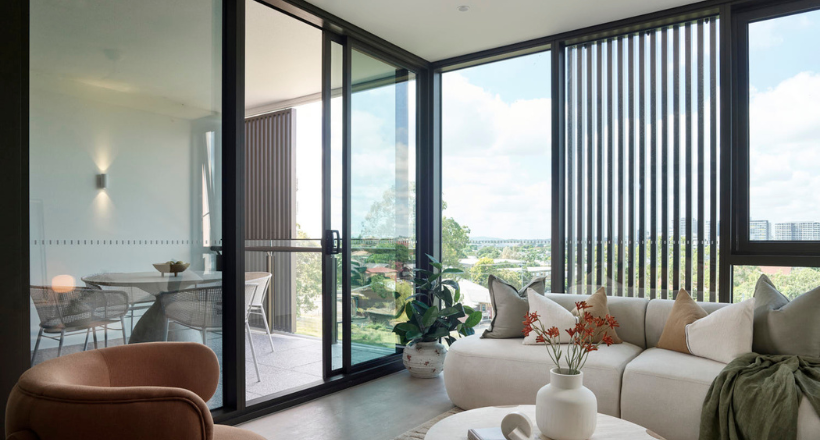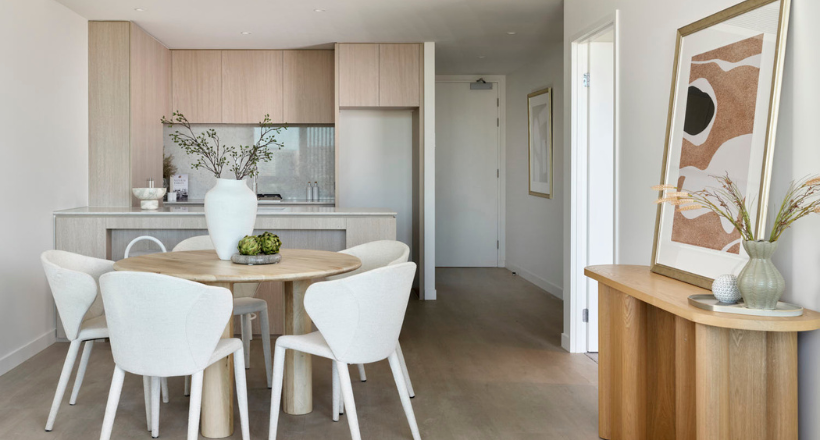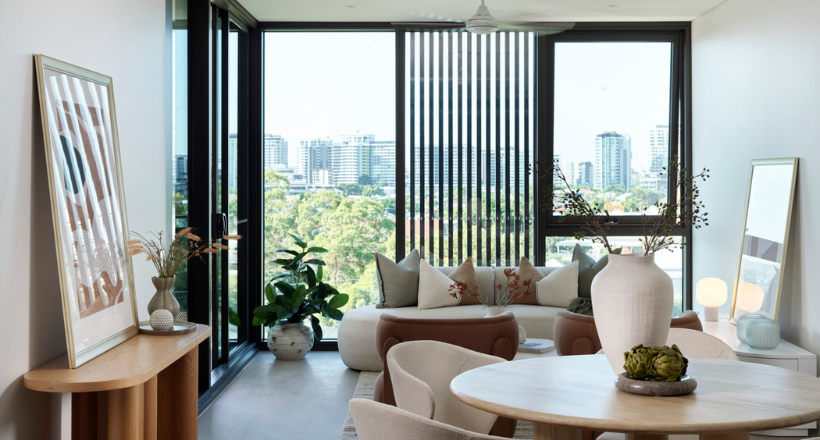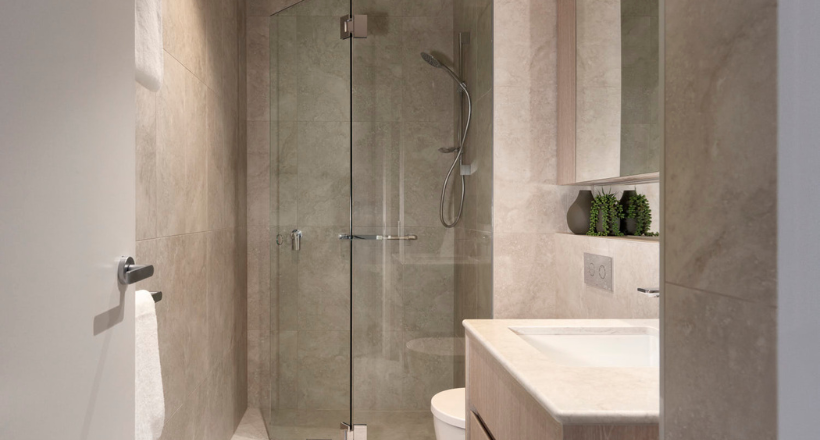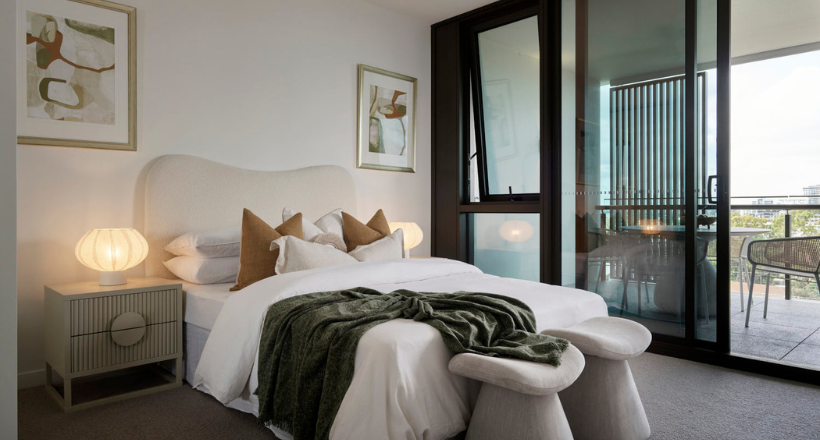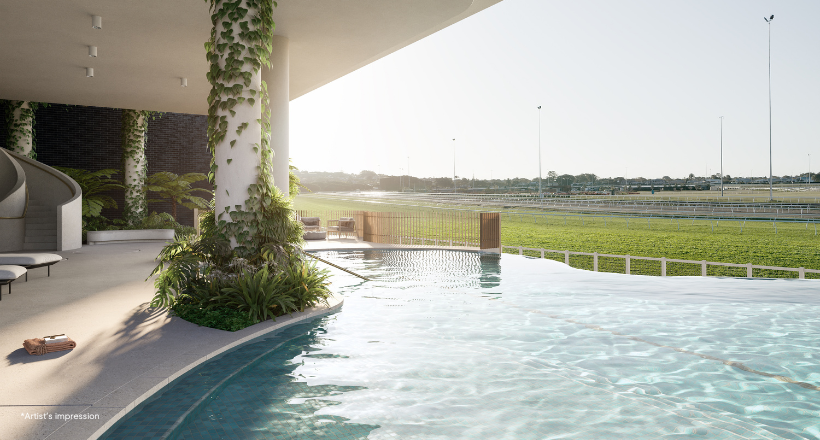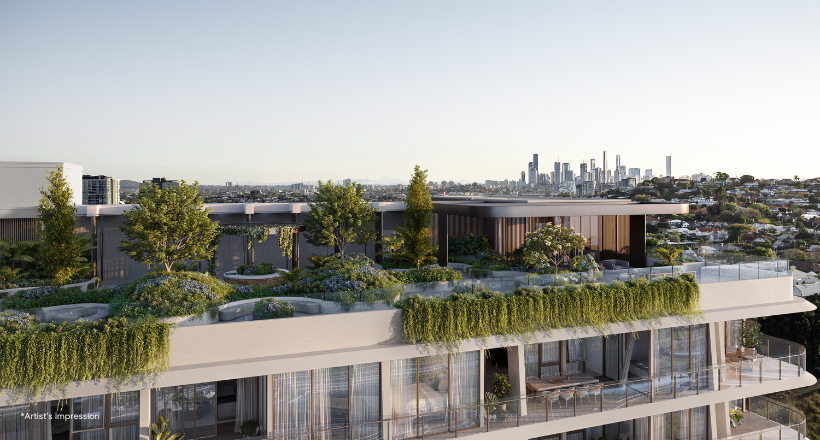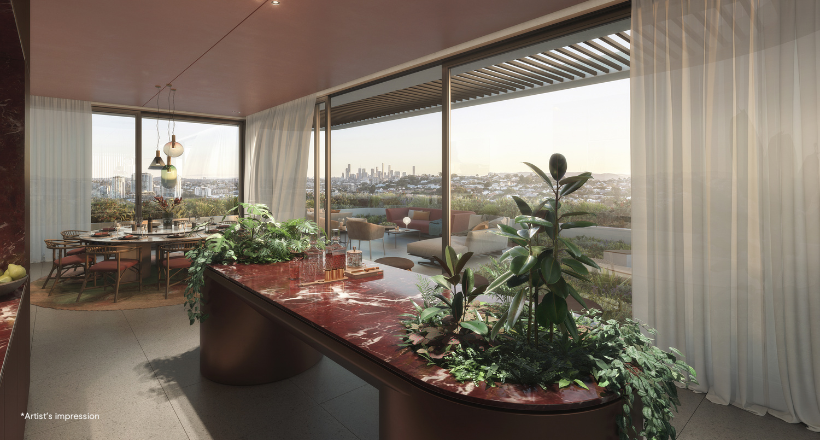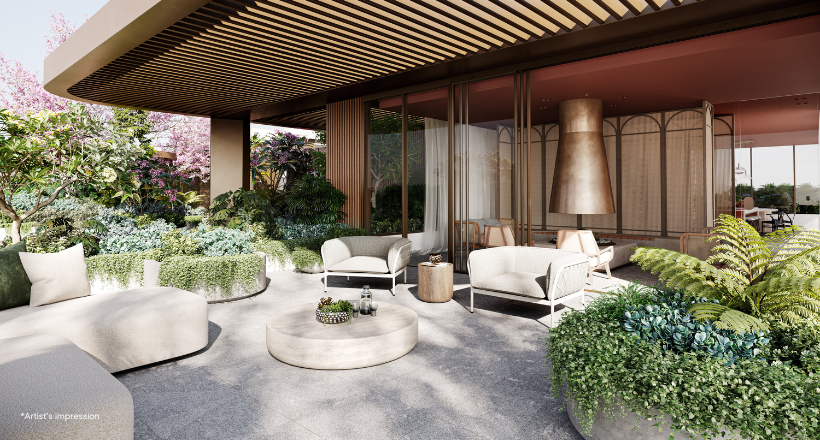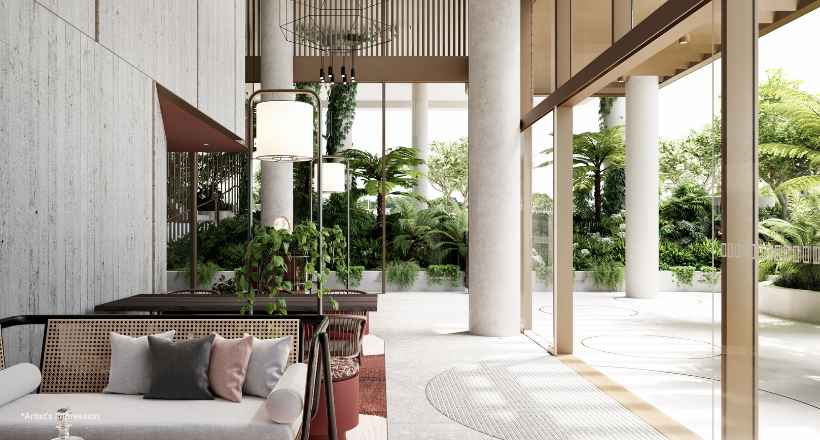Charlton House
Project Highlights

Pool Spa Sauna

Gym

BBQ facilities

Communal entertaining area

Cafe or restaurant onsite

Education within 5kms

Healthcare within 5km

Parks and open space
One Bedroom Residence | Ready to move in mid-2025
This spacious one bedroom apartment situated on level 4 represents outstanding value and will suit first home buyers, investors or someone looking to downsize. The open plan designed living area flows seamlessly onto the balcony, perfect for entertaining alfresco.
Residences are airy, light-filled sanctuaries where timeless neutral palettes are elevated by a layering of tactile materials.
Standard Features Include:
• Brand-new one bedroom on Level 4 with views over leafy Ascot
• Contemporary yet timeless neutral interior refined by quality fixtures and fittings throughout
• 2.7m high ceilings to the living and bedroom with full-height glazing
• Luxuriously appointed kitchen with light scheme oak-look cabinetry, reconstituted stone benchtops and chrome hardware
• Smeg appliances including 600mm gas cooktop, oven, rangehood, microwave & dishwasher
• European-style laundry with wall-mounted dryer conveniently located beside a dedicated linen cupboard
• Low maintenance timber-look vinyl flooring to the hallway, living and dining areas and wool carpet to the bedroom
• Ducted air conditioning throughout and ceiling fans to the living room and bedroom for year-round comfort
• Safe and secure building with basement carpark, video intercom for guest access and onsite building manager
• Exclusive access to resort-style swimming pool, gym and rooftop garden with fireplace and private bookable dining room
• 7km to the CBD, 6km to the airport^ and moments from Racecourse Road, Racecourse Village as well as train stations and bus stops
*Price correct as at 3.3.25, subject to availability and change. Images and artist's impressions are not representative of the apartment shown and intended as a guide only for finishes. Images of indicative views from apartments will vary and should not be relied upon as representative of final views from any particular apartment, views may also be impacted by future development of the surrounding land. Parts of the land surrounding the development shown do not form part of Mirvac’s Development Site (External Area). Development of External Areas are not the responsibility of or under the control of Mirvac. Purchasers should make their own enquiries as to what approvals are yet to be given. ^ Distances are approximate only and are calculated as the crow flies.

Mirvac acknowledges Aboriginal and Torres Strait Islander peoples as the Traditional Owners of the lands and waters of Australia, and we offer our respect to their Elders past and present.
Artwork: ‘Reimagining Country’, created by Riki Salam (Mualgal, Kaurareg, Kuku Yalanji) of We are 27 Creative.

